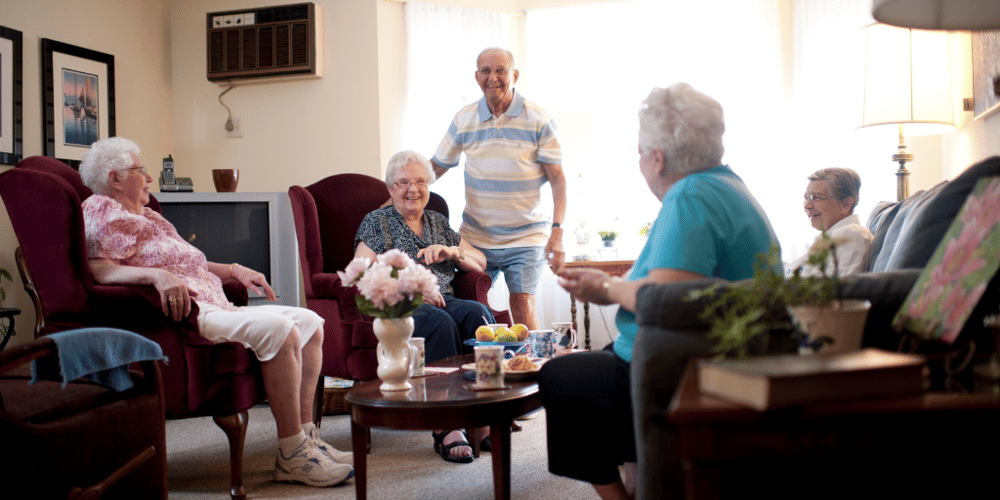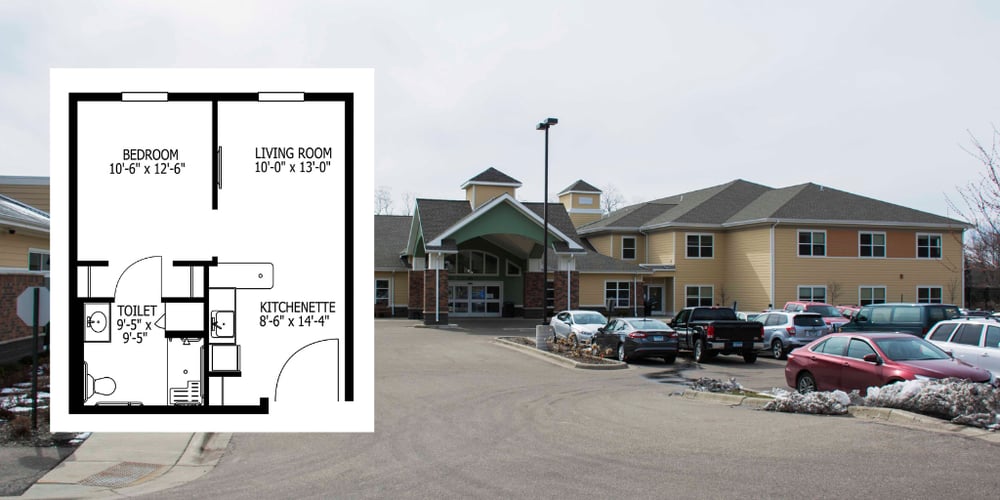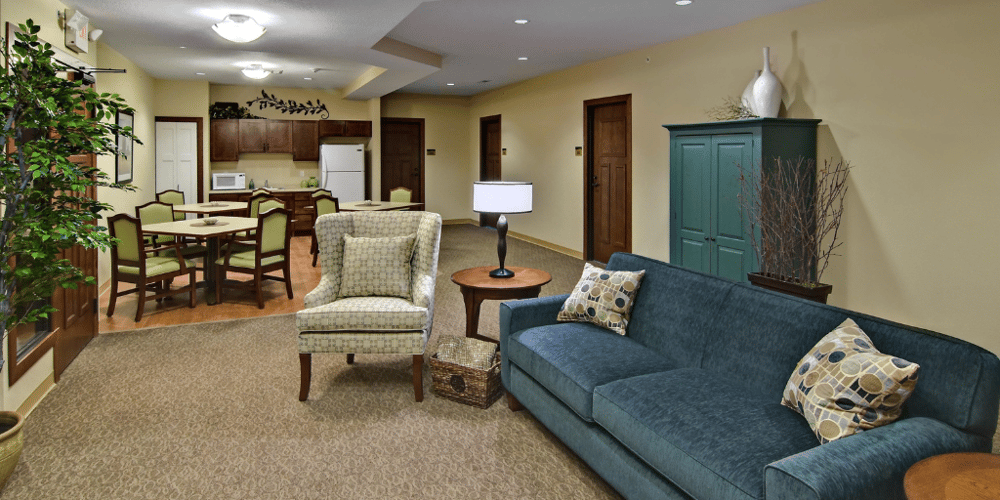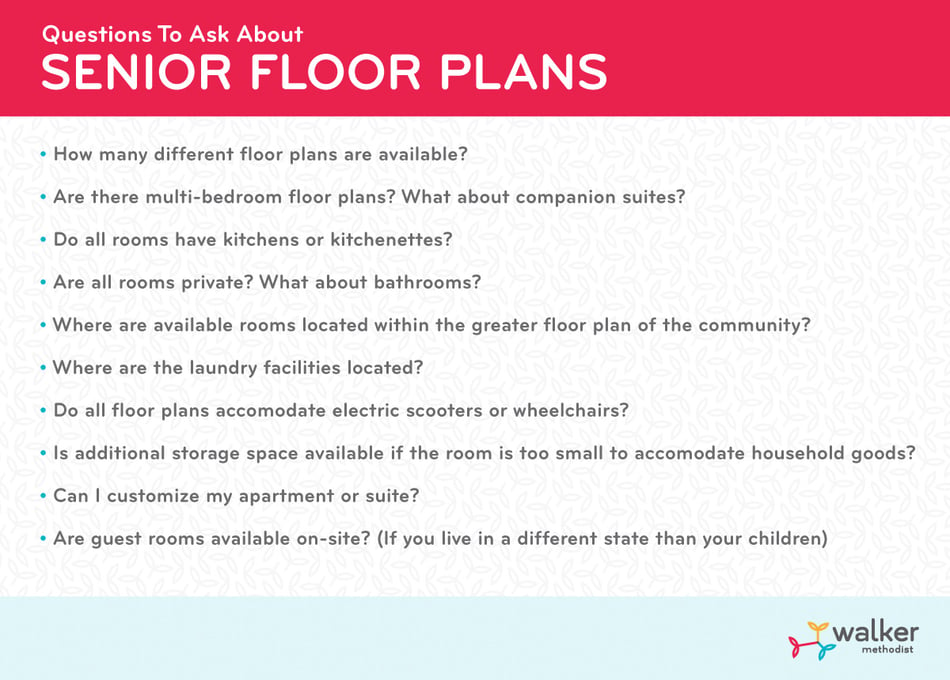What to Look for in Senior Living Floor Plans: 10 Questions to Ask
Sarah Benbow, Executive Director of Communications | Sep 20, 2023

When you bought your first home, the floor plan is something you likely took into consideration. Did the kitchen flow smoothly into the dining room and living room, allowing you to entertain family and guests with ease? What about the location and number of bedrooms or bathrooms?
As you consider making the move from an independent home to a suitable senior living community, you should be thinking about senior living floor plans, among many other considerations. Though it may seem insignificant to some, floor plans can make a difference between comfortable accommodations and uncomfortable housing that does not suit your lifestyle.
Let’s review what to look for in a senior living community and the best floor plans for seniors.
How Are Senior Living Floor Plans Different From Other Floor Plans?

A senior living community's floor plan is unique for many reasons. First and foremost, that living residence will be your new home. As such, you should look for senior living floor plans that match your lifestyle as a retired adult.
Secondly, if you have mobility issues, you want to live in a place with a floor plan that is simple to follow and features wide-open spaces for easy navigation, ramps, handrails, elevators, and other handicap-accessible features. Likewise, cupboards and shelves should be in easy-to-reach locations so you don't jeopardize your health to enjoy your morning coffee.
A proper senior living community will have a floor plan that considers all amenities, from non-skid floors and firm carpets that provide stability to good natural lighting and clearly marked emergency exits.
What Floor Plan Features Are Important for Seniors?

You'll want to consider everything from room layout and size to the windows, its location in the building, and options to keep pets. Beyond these considerations, remember to take into account the atmosphere. Does the floor plan remind you of a hospital room or a comfy home?
Below are the essential features every senior floor plan should have.
Square Footage
The appropriate square footage for a senior living space varies depending on individual needs and preferences. A general guideline is to aim for a minimum of 250 to 400 square feet for a studio and 500 to 800 square feet for a one-bedroom apartment. These sizes allow for comfortable movement and ensure enough space for furniture, mobility devices, and personal belongings.
Storage
Ample storage space is crucial, allowing seniors to keep their possessions organized and easily accessible. Sufficient storage promotes a clutter-free living environment, reduces tripping hazards, and provides a sense of familiarity and continuity by allowing seniors to retain cherished belongings.
Living Spaces
Thoughtfully designed living spaces facilitate social interaction, relaxation, and engagement. These spaces should prioritize accessibility, comfort, and safety, ensuring seniors have areas where they can entertain guests, pursue hobbies, or relax in a comfortable and inviting atmosphere.
In-Unit Amenities
In-unit amenities are vital in senior living floor plans as they enhance convenience, comfort, and overall quality of life. Features such as a well-equipped kitchen, accessible bathrooms, laundry facilities, and climate control systems allow seniors to maintain their daily routines and perform daily activities with ease and dignity.
Shared Spaces
Shared spaces in senior living communities are important as they foster social connections and a sense of community among residents. Common areas like lounges, dining rooms, fitness centers, and outdoor spaces encourage interaction, engagement, and the opportunity to participate in group activities, promoting overall well-being and vibrant social life for seniors.
Questions To Ask About Senior Home Floor Plans
As you tour a senior living community, don't be shy in asking questions of a representative about the available senior living floor plans. Use the checklist below during your search to ensure you cover all the bases.

Senior Living in Minnesota and Wisconsin
When you tour a senior living community, keep these factors in mind, and never be afraid to ask a residence representative about floor plan features that make living in that community safer for you, both physically and emotionally.
If you’re looking for a place for your next chapter, Walker Methodist is a faith-based non-profit that owns, operates, and manages over 15 senior living communities in Minnesota and Wisconsin. We help older adults find the perfect community to call home and provide healthcare, rehabilitation, and services to seniors and the people who support them.
Find the perfect location for your needs below.

